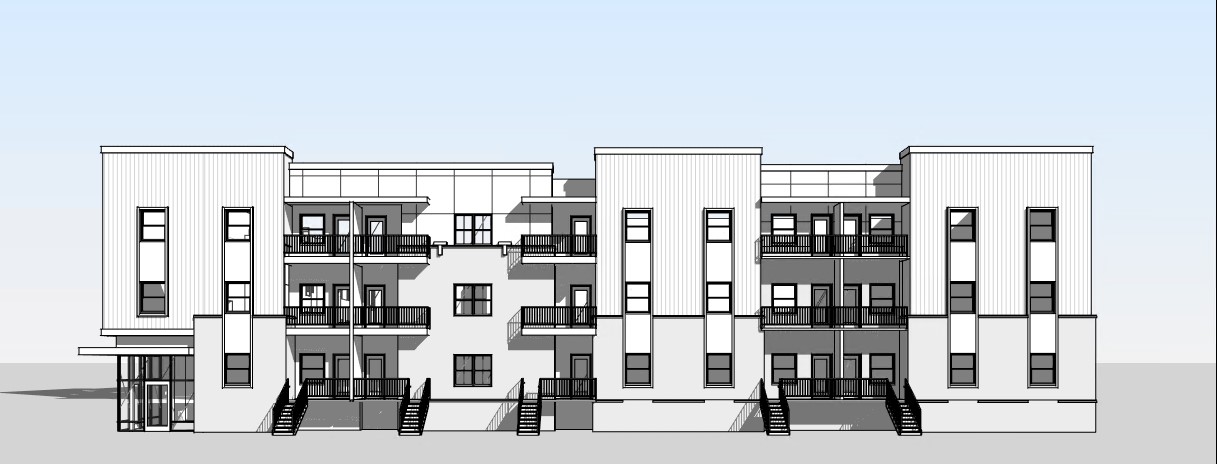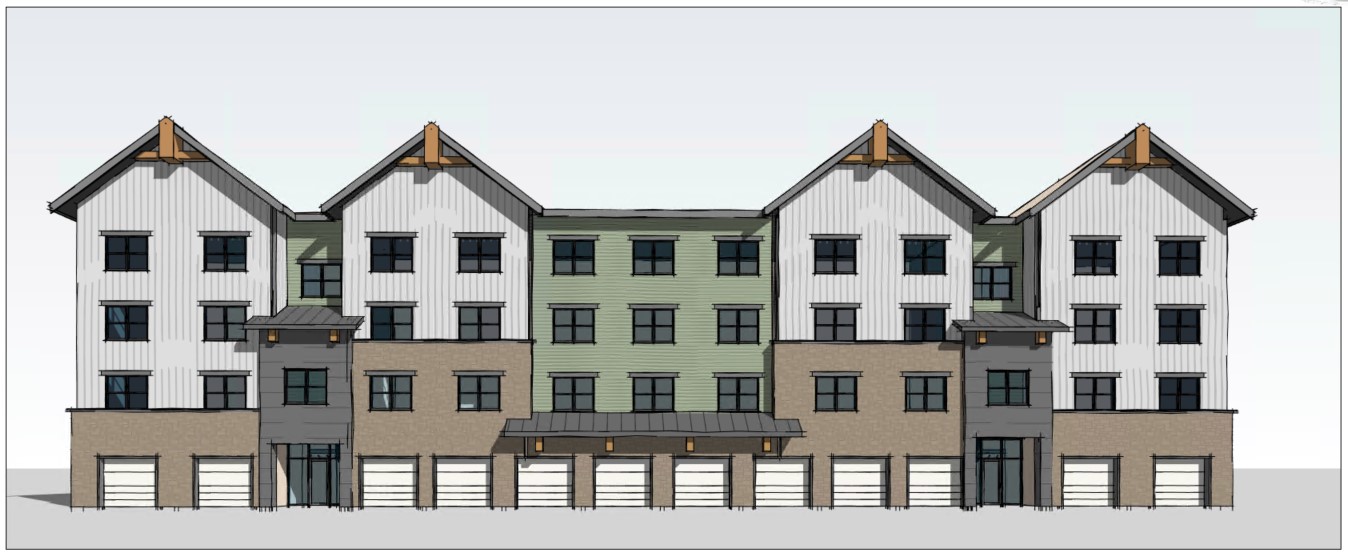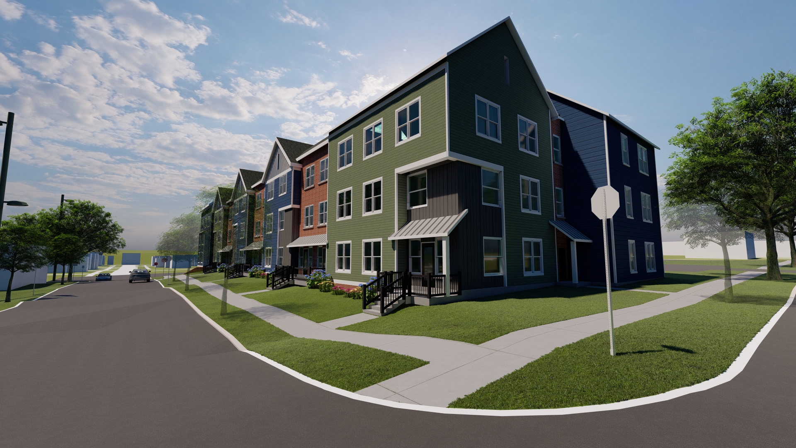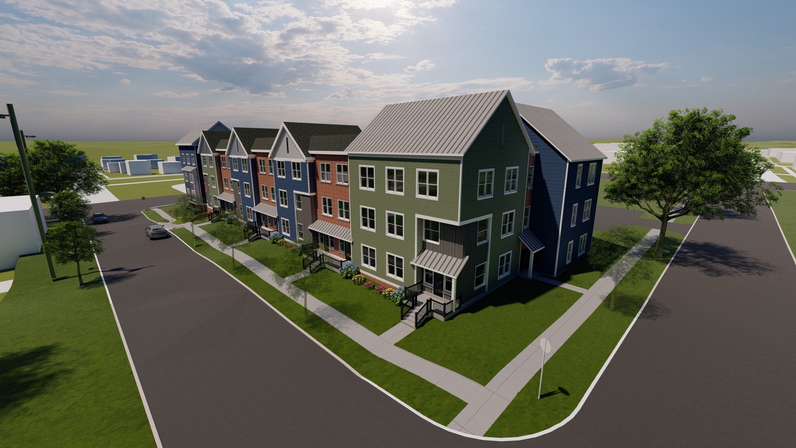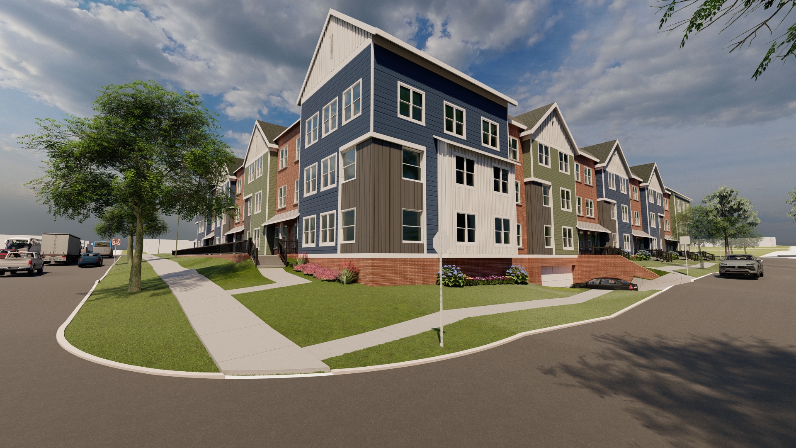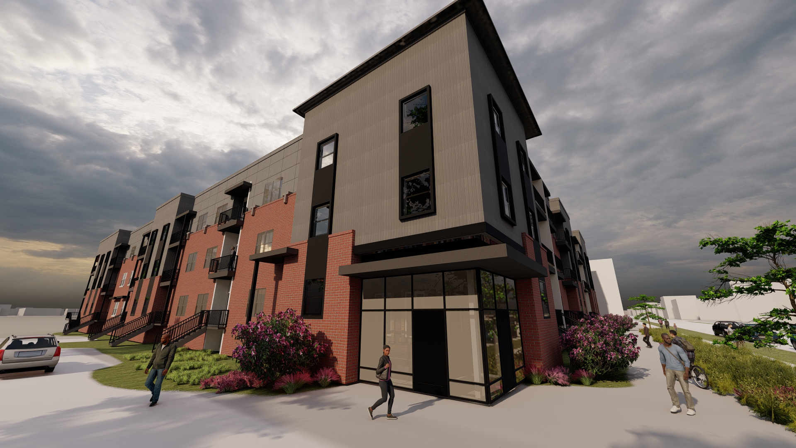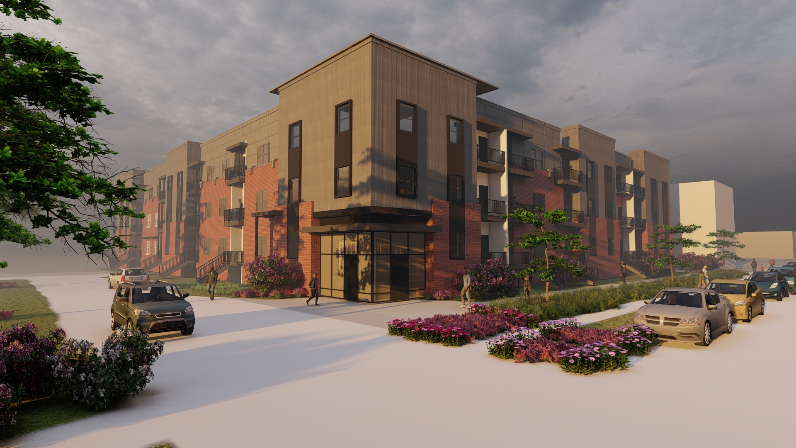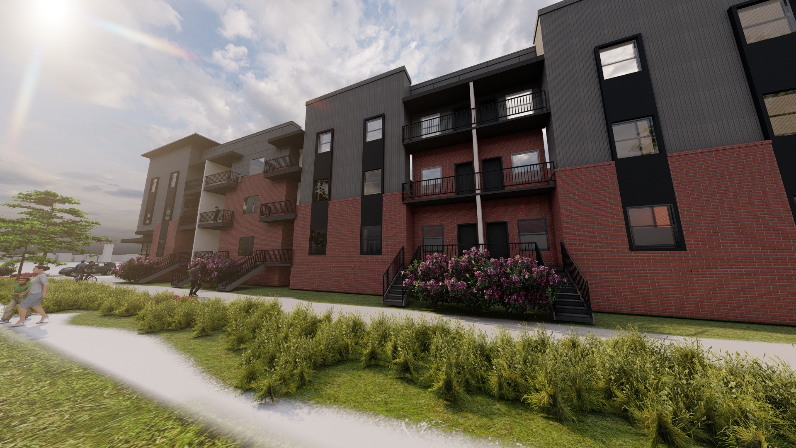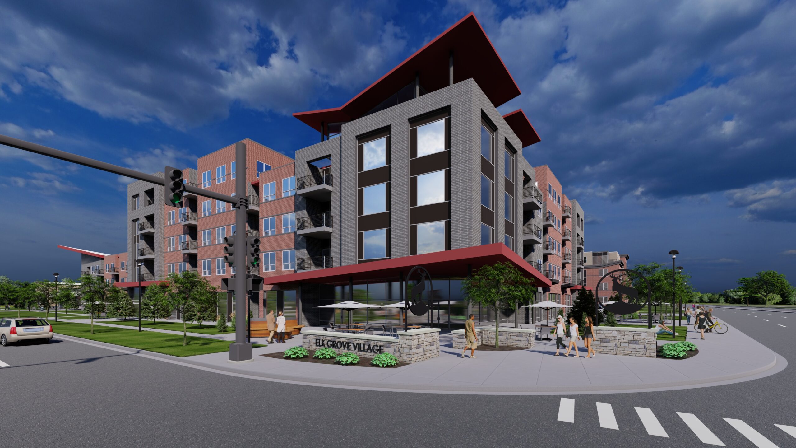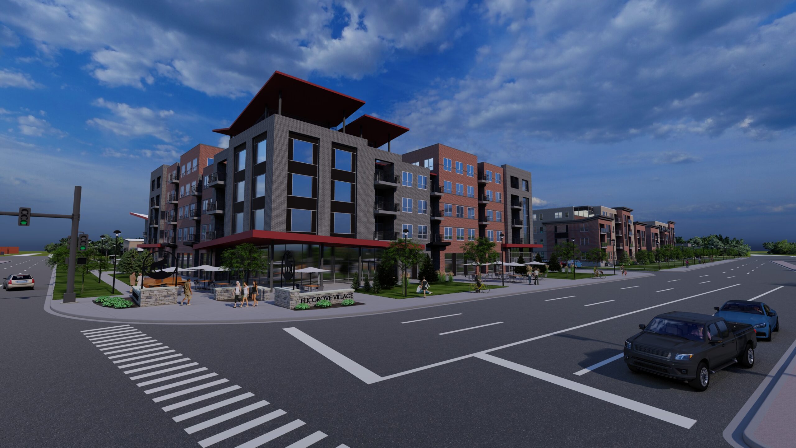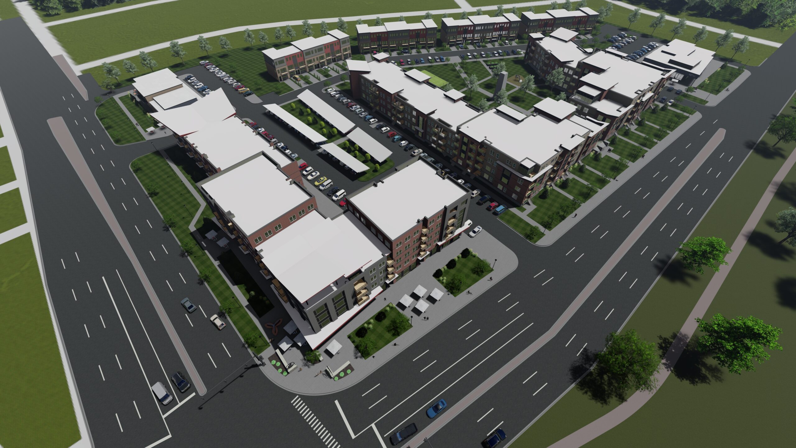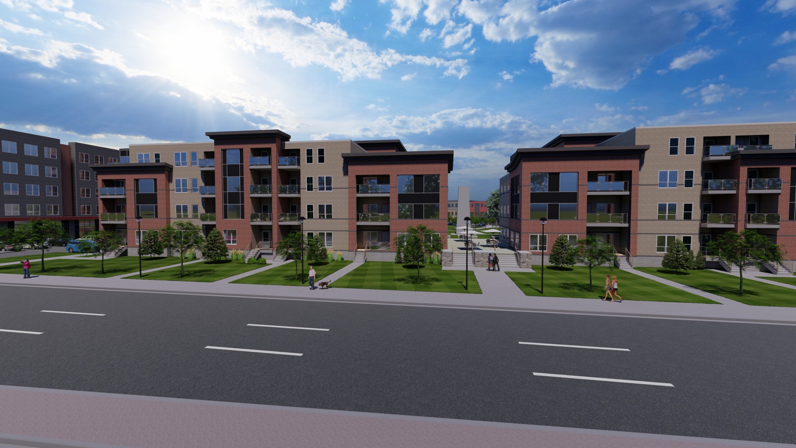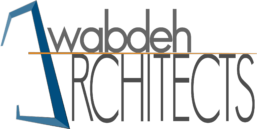Services
01.
Architectural Package
Awabdeh Architects offers a complete package of Architectural Services including:
- Planning & Program Development
- Conceptual Design
- Schematic design
- Design development
- Construction documentation
- Construction administration
Whatever your project consists of, Awabdeh Architects would be thrilled to join the Journey. Contact us for more information on how we can tailor our services to your needs.
02.
Yield & Feasibility Studies
Looking at a potential site but not sure if your proforma pencils out? Awabdeh Architects offers a site focused Yield Study. Items addressed while performing a Yield study are:
- Zoning Analysis
- Site Zone Classification
- Setbacks
- Building Height Restrictions
- Far (Floor Area Ratio)
- Lot Coverage
- Site Analysis
- Architectural Site Plans
- Unit/ Bldg. Mix And Count.
- Building Square Footage Take Off
- Parking Configuration
Whatever specific nuances your project requires, Awabdeh Architects can tailor custom services to fit your needs. Contact us for more information on how we can help.
03.
Custom Services
No two projects are the same. Reach out to Awabdeh Architects for more info on how we can tailor our services for your needs.
Free 3D Modeling with purchase of our Architectural Package.
Awabdeh Architects offers 3D modeling free as part of your architectural services. Leave the imagining to us and see your building come to life before construction starts! Experience a virtual walkthrough, material options in 3d, and take a spin around your building. Contact Awabdeh Architects to learn more!
Projects below designed while working at Leading National Architecture & Engineering Firm, Hooker DeJong, inc.

